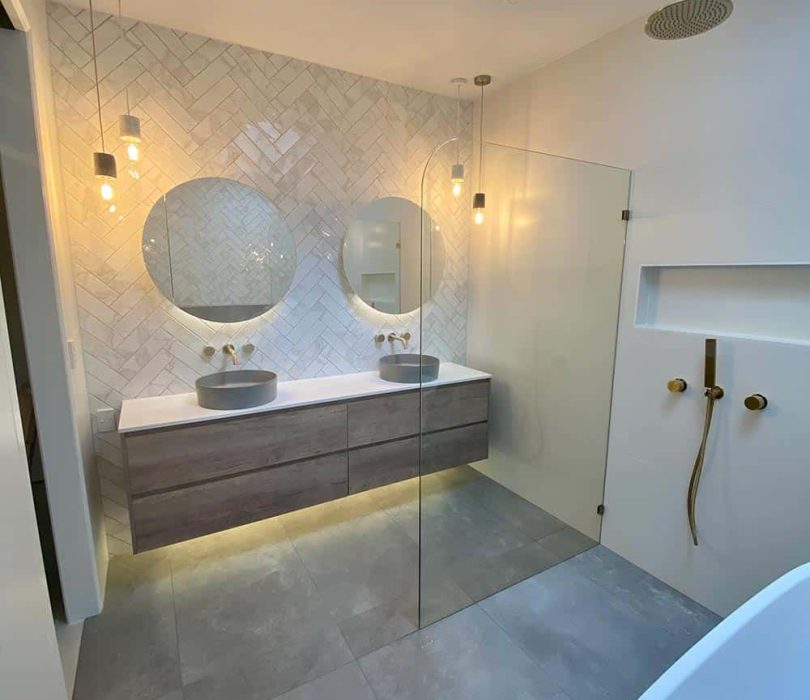
Our “Two Gums” renovation is located by the river in a beautiful rural setting. From our very first phone discussion with our client, we knew this project was going to be something special. With the main bathroom for two teenage daughters and an adjoining powder room, this project would have to be one of our favourites.
At our initial consultation, we were really excited to learn we would be able to flex our design skills to come up with a completely new layout for the bathroom area. Kirstin, who is our design guru, loves nothing more than creating functional yet stylish layout options. Having provided three different bathroom design options for the client, they quickly settled on a stunning layout that could showcase the features of the room beautifully.
We can’t wait to pull your dream bathroom together.